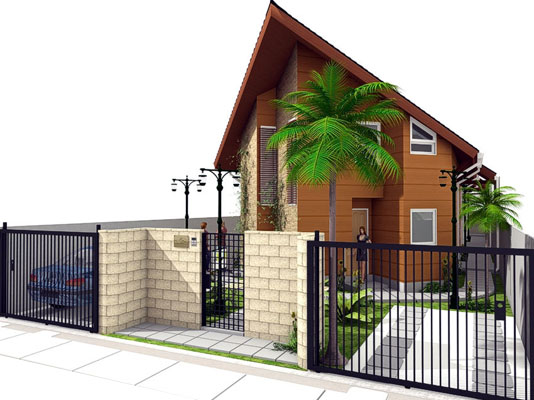Autocad Conversion
Converting blueprints to Cad is the most often requested cad drafting service we do. We start off with the best scan of your blueprints that we can obtain. We like to have the scan saved as a compressed tiff file at 200 dpi. Our usual turn around time is 3 days for 1-5 sheets, and 3 to 5 days for orders of up to ten sheets. We can give overnight as well as expedited turnaround, let us know your requirements. For larger orders please email:  or call us to get timing and volume pricing. 1-877-706-8724 We will use the AIA standard layer conventions for all layers, or we can use your layer names. We have converted all types of paper drawings to cad, some patent applications, and some drawings for games. Most often we are contacted by Facility Managers, Architects, and Engineers to do their cad conversions. If you need your conversions done in architectural desktop please tell us at the beginning of the job.
or call us to get timing and volume pricing. 1-877-706-8724 We will use the AIA standard layer conventions for all layers, or we can use your layer names. We have converted all types of paper drawings to cad, some patent applications, and some drawings for games. Most often we are contacted by Facility Managers, Architects, and Engineers to do their cad conversions. If you need your conversions done in architectural desktop please tell us at the beginning of the job.
Layers are the way information in a cad drawing are organized. We will use your layer conventions or default to AIA standards. AIA standard layers use the first letter to tell you what the layer is about, for example if we use the layer A-Wall the "A" stands for architectural. M would stand for Mechanical and so on. Layers also have colors and line types assigned to them. The next part is -Wall, which means the walls will be put on this layer. We will use a simple layer convention if none is supplied by you. We will also use our own default .ctb file unless you supply us one. The ctb file tells how each color should be plotted. Each color is assigned a different line weight and can be "screened" so they will show up as light images, useful when doing such drawings as electrical and mechanical drawings over base plans.

About Auto Cad
Autocad is the leading cad package in the world. We use autocad to do our conversions.Let us know what version of autocad you are using before starting your work.
We can accept files in many formats, including but not limited to : jpg, tiff, pdf, dwg, dxf, 3dhome architect, chief architect, turbocad, punch pro, gif, psd, ai, and the list goes on. Let us know if you have special requirements. We will follow your layers and linetypes, otherwise we will use the AIA layer guidelines.
